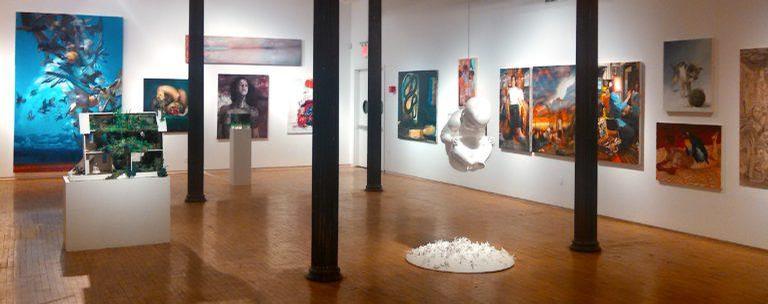Lawrence and Josephine C. Wilkinson Hall
Lawrence and Josephine C. Wilkinson Hall (325 Guest Reception | 250 Seated, Dinner | 300 Seated, Theater-style | 3,240 sq ft (Event-space 45 x 72 foot) | 20-ft high ceiling | 1,402-ft Available Wall Space). Cast Drawing Room (75 Reception Capacity | 40 Seated, Dinner | 20 foot high ceiling). Schaffer Drawing Room (40 Reception Capacity | 20 Seated, Dinner | 20 foot high ceiling).
